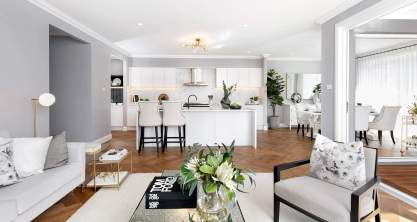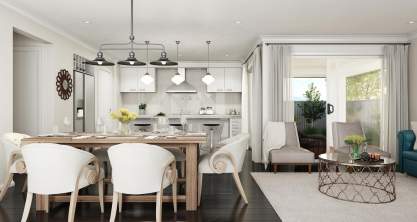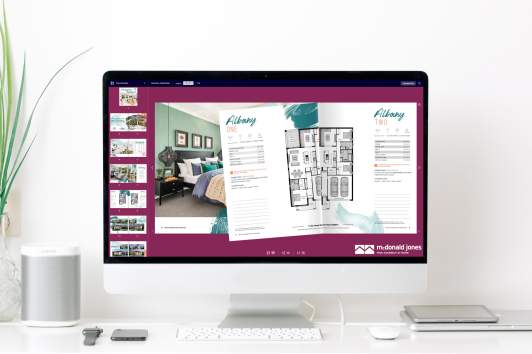Comfort and Easy Living
Designed to enhance the way you live, the Albany’s clever floor plans are all about inviting spaces that draw the family together.
Effortless flow - This innovative design is perfect for a small block, featuring well-considered areas with natural connection and flow. The home has three Bedrooms, two of which have been perfectly positioned nearby an elegant Bathroom and generous Laundry to create a children’s or guest hub in the home. The third Bedroom is the luxurious Master Suite which comprises a large Walk-In Robe and lush Ensuite - an ideal escape for parents at the end of the day.
Time together is easy - The spacious heart of the home is as perfect for special occasions with guests as it is for cosy nights in with family. Easy movement is created between a large Gourmet Kitchen overlooking the striking Family/Living and Dining area, with this space effortlessly transitioning into the generous Home Theatre and onto the outdoor Alfresco.
It’s the little things - Thoughtful elements like the Walk-In Pantry, large Linen, Built-In Robes and Double Garage ensure the Albany creates the perfect backdrop to relaxed, easy and hassle-free family living.
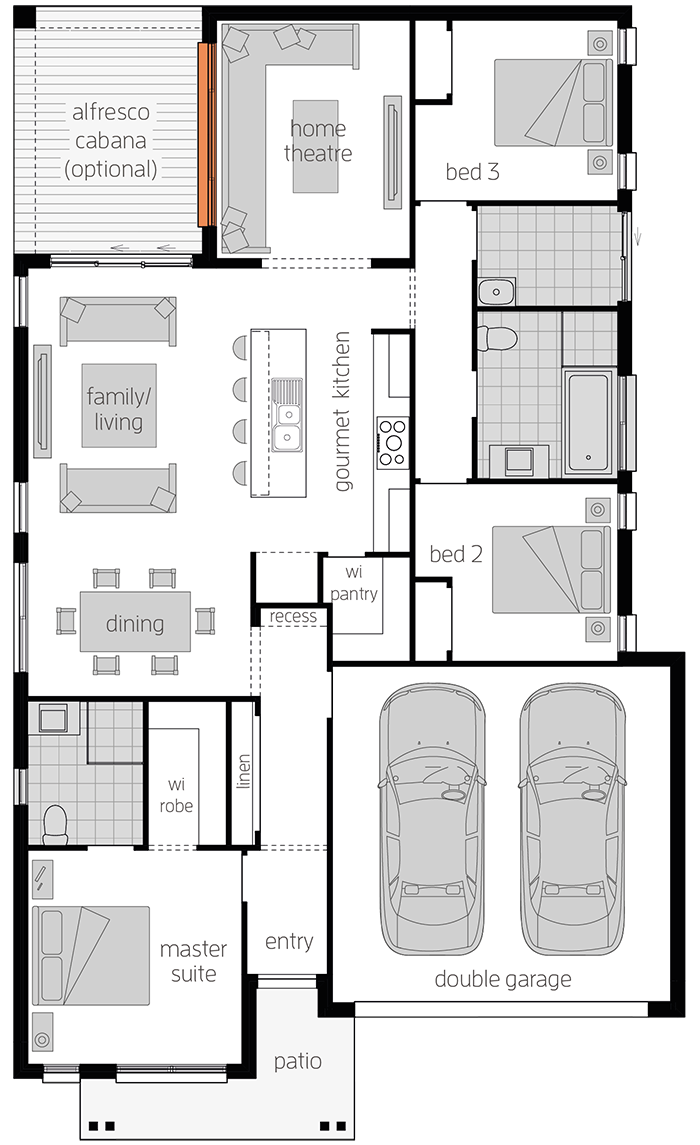
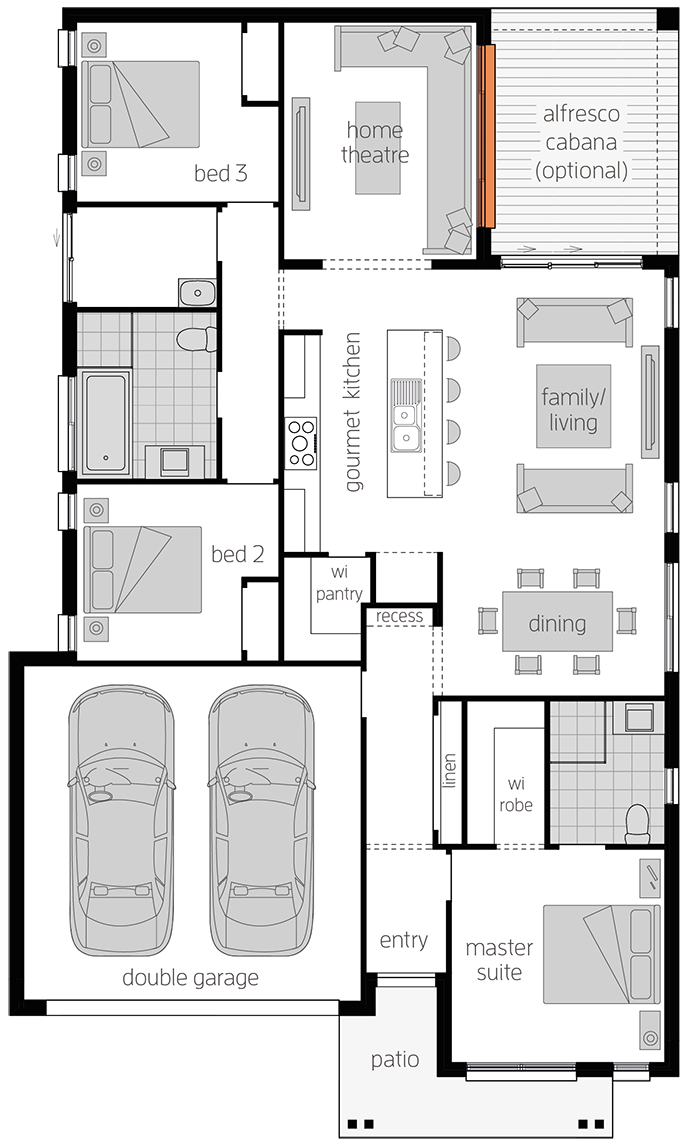
Room Dimensions
Additional Features
- Home Theatre
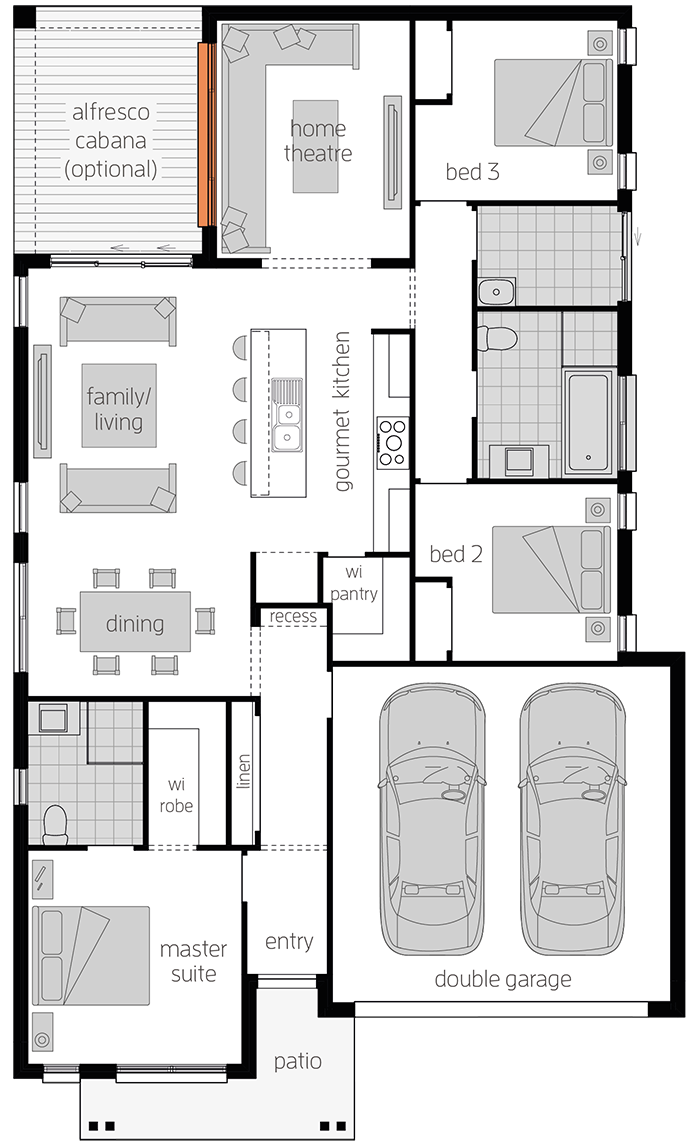
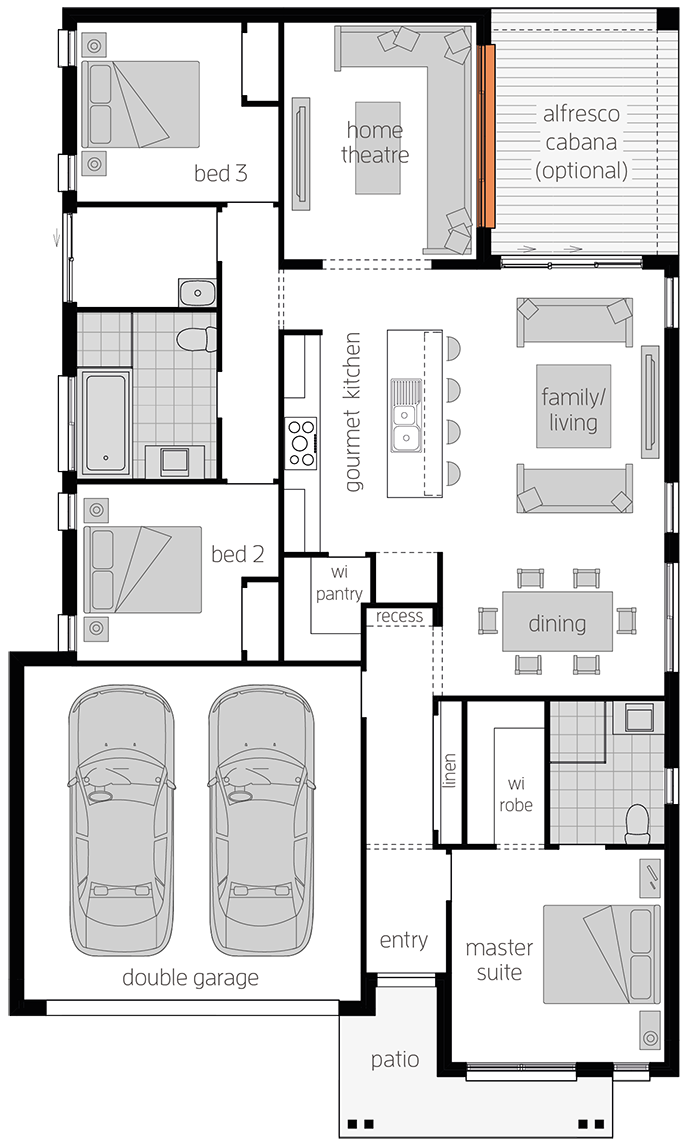
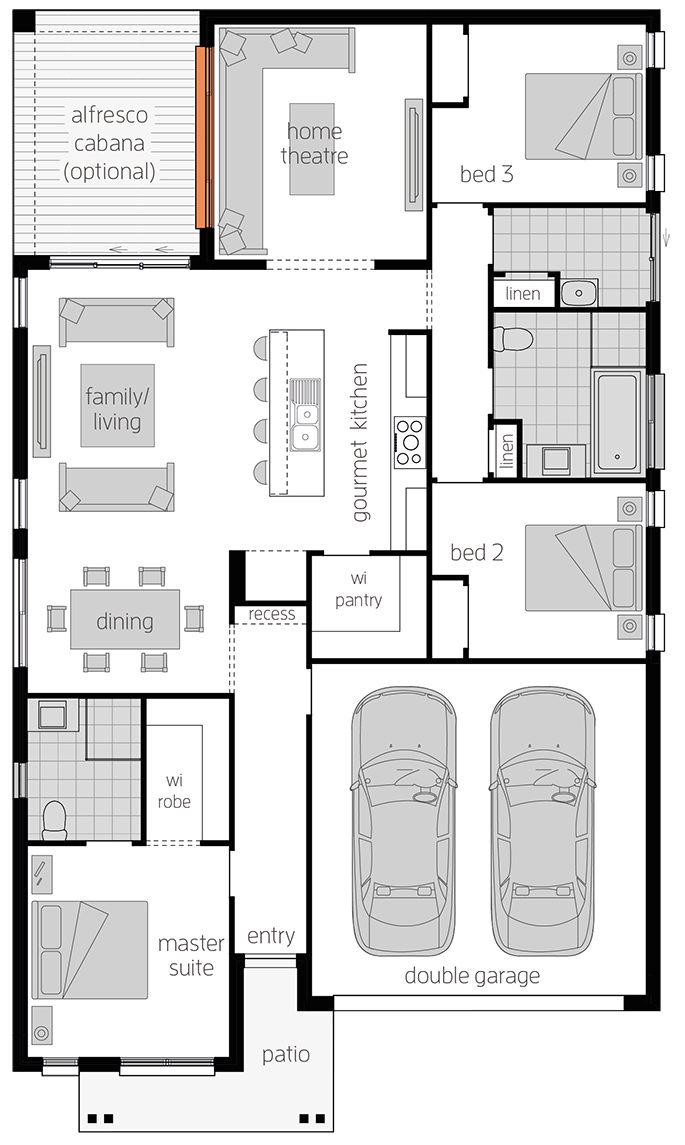
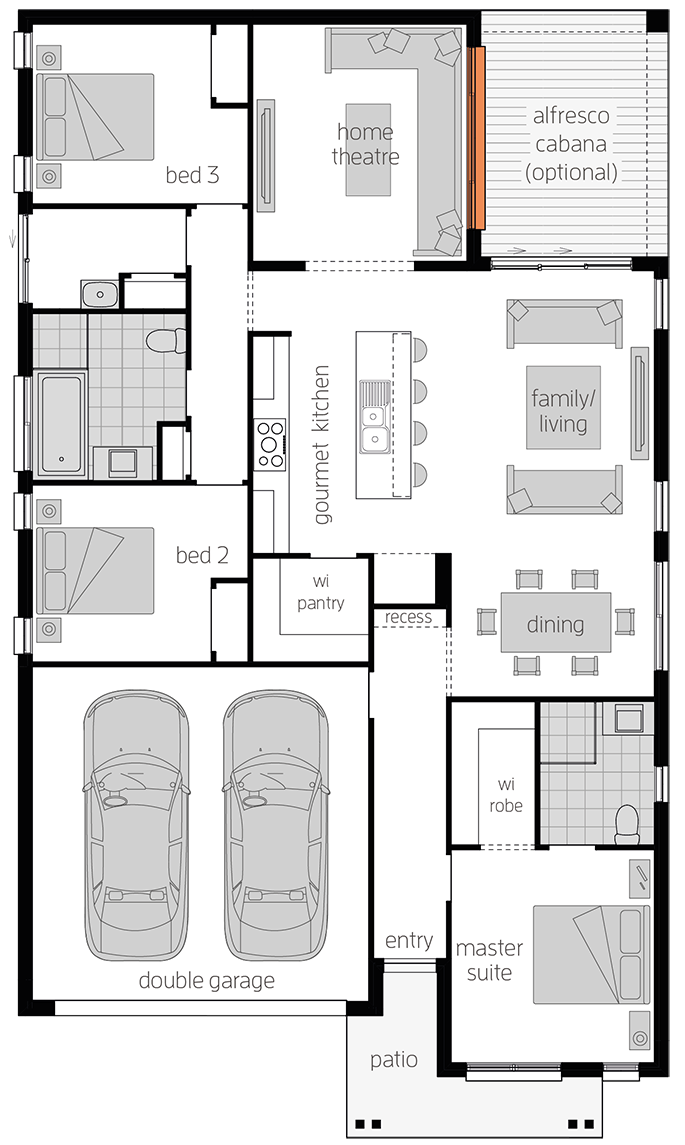
Room Dimensions
Additional Features
- Home Theatre
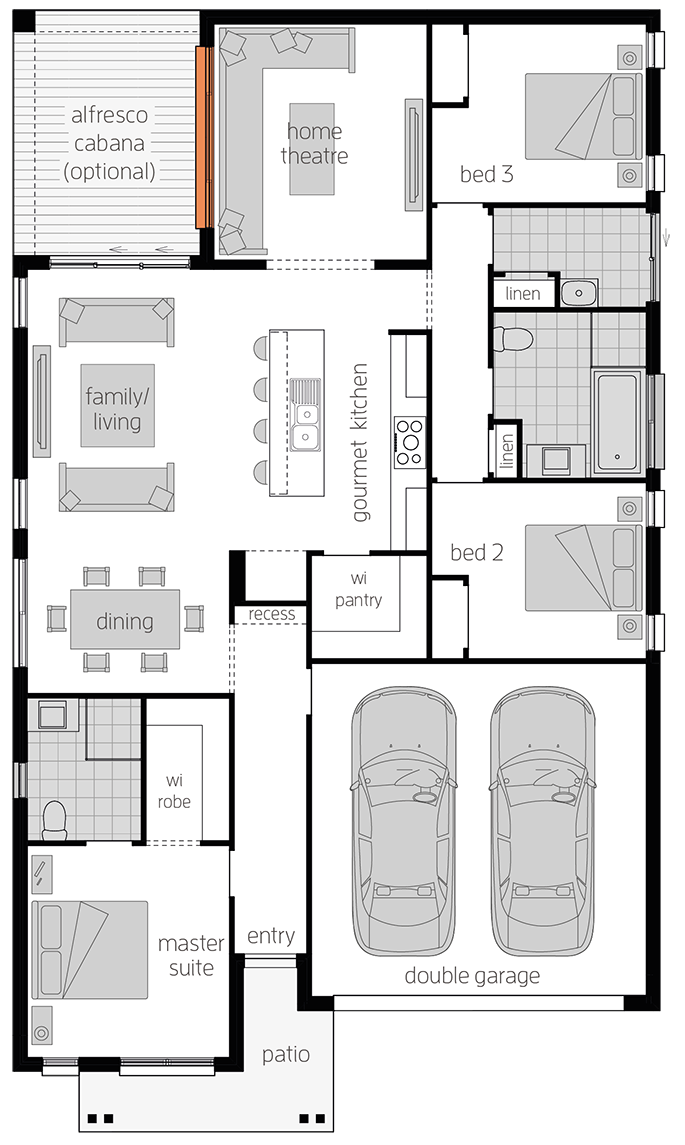
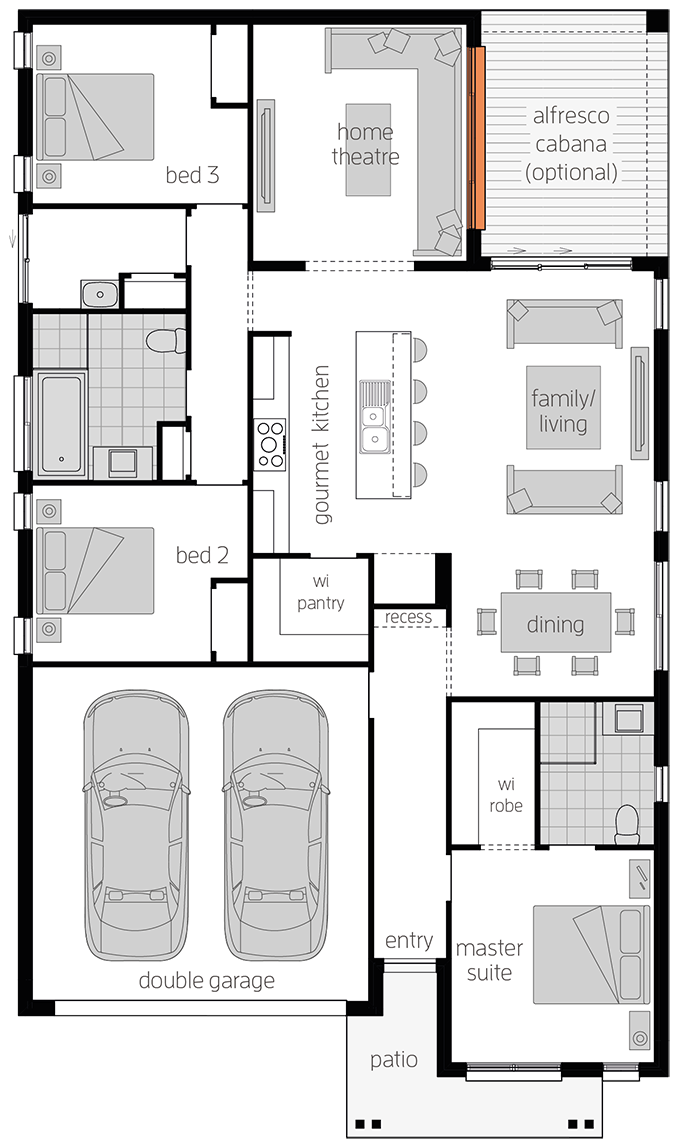
Enquiry
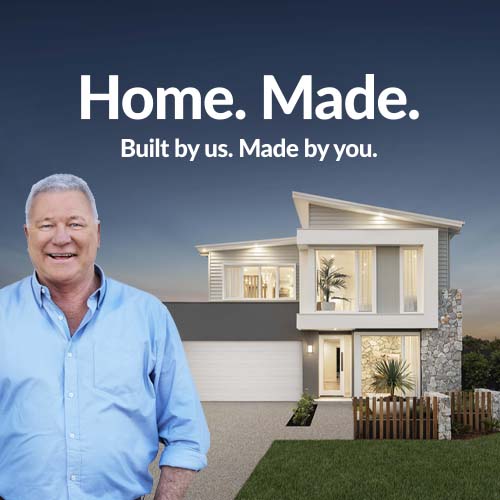
Request your FREE no obligation quote today!
Enquire about your favourite new home design today via the form or call one of our Building and Design Consultants on 1300 555 382 .
*Conditions apply. Note: If you're enquiring about Granny Flats, they are not offered as a stand-alone build. They are constructed at the same time as your main residence.
MyChoice Conveyancing
Our qualified conveyancers will support and guide you through the transaction of your current property and your new home or/and block of land. We speak your language and our experts will guide you through each step involved.
Home Loans
We are here to help find you the right home loan so you can relax and really focus on the exciting stuff. MyChoice Home Loans removes the stress of finding your own finance, in particular construction loans - we make securing the funds for your dream home easy.
Digital Brochures - Discover our designs at your fingertips
Exploring all of our home designs is even easier with our range of digital brochures. Open the book and the door to your new home!
























