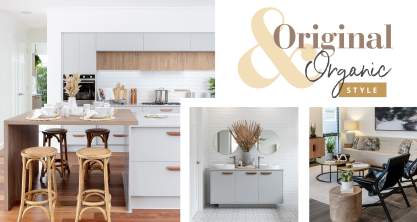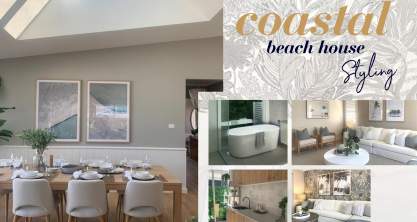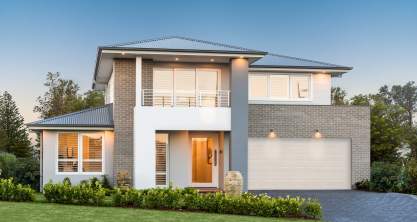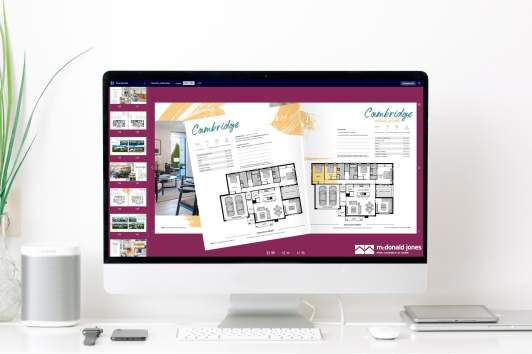Style and Comfort
It’s easy to imagine your dreams coming true in the Cambridge - a stylish, affordable home catering especially to corner blocks to enhance the way you live.
Time to socialise - The front half of the home features an open-plan layout carefully designed for entertaining and coming together with family at the end of the day. This multi-purpose area contains the generous Family/Living and Dining space, as well as the Gourmet Kitchen (with Walk-In Pantry and island bench) and is positioned adjacent to the relaxing Home Theatre for cosy winter nights with the family in front of a movie. In summer, the Alfresco Cabana, flowing from the kitchen, is sure to be where everyone gathers to socialise.
Accommodation wing - Privacy and retreat are yours in the Cambridge. The three Bedrooms are at the rear of the home and are cleverly positioned off the long central hallway to one side. The Master Suite is the highlight of this wing, and is fully equipped with an Ensuite, Built-In Robe and its own access to the Alfresco Cabana.
So easy to live in - Intuitively balanced and offering lasting value, the Cambridge is a home that embraces a leisurely pace of living and the very best of contemporary convenience.
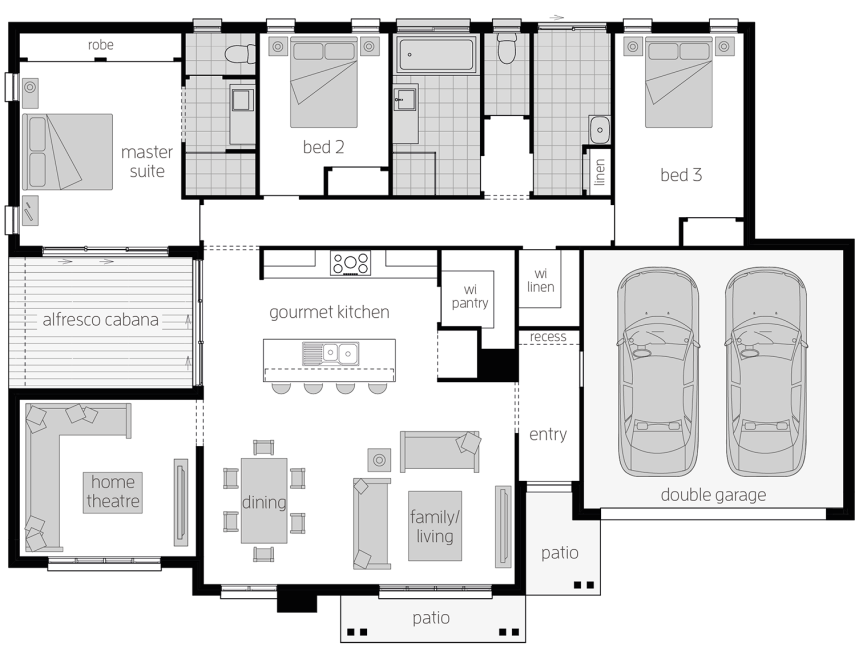
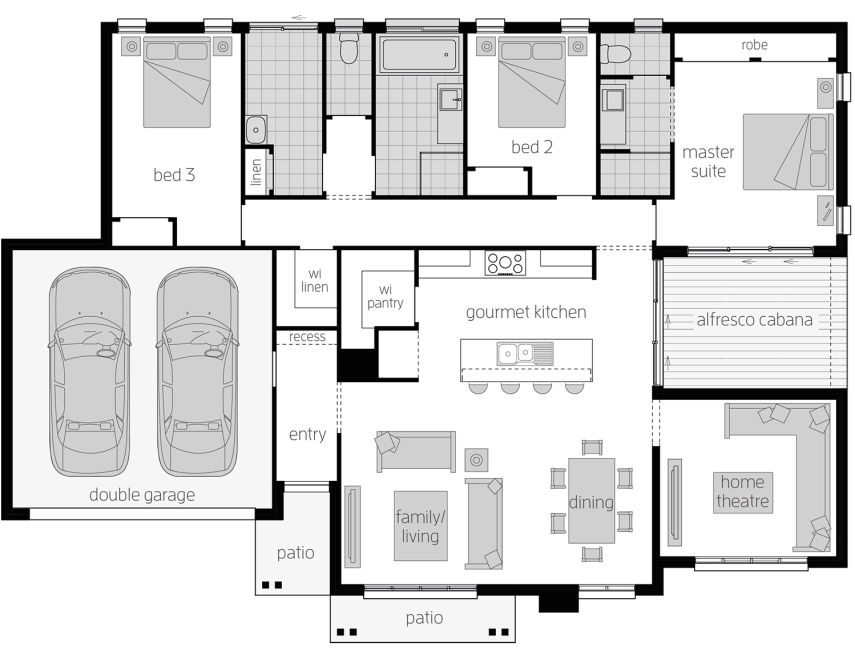
Room Dimensions
Additional Features
- Home Theatre
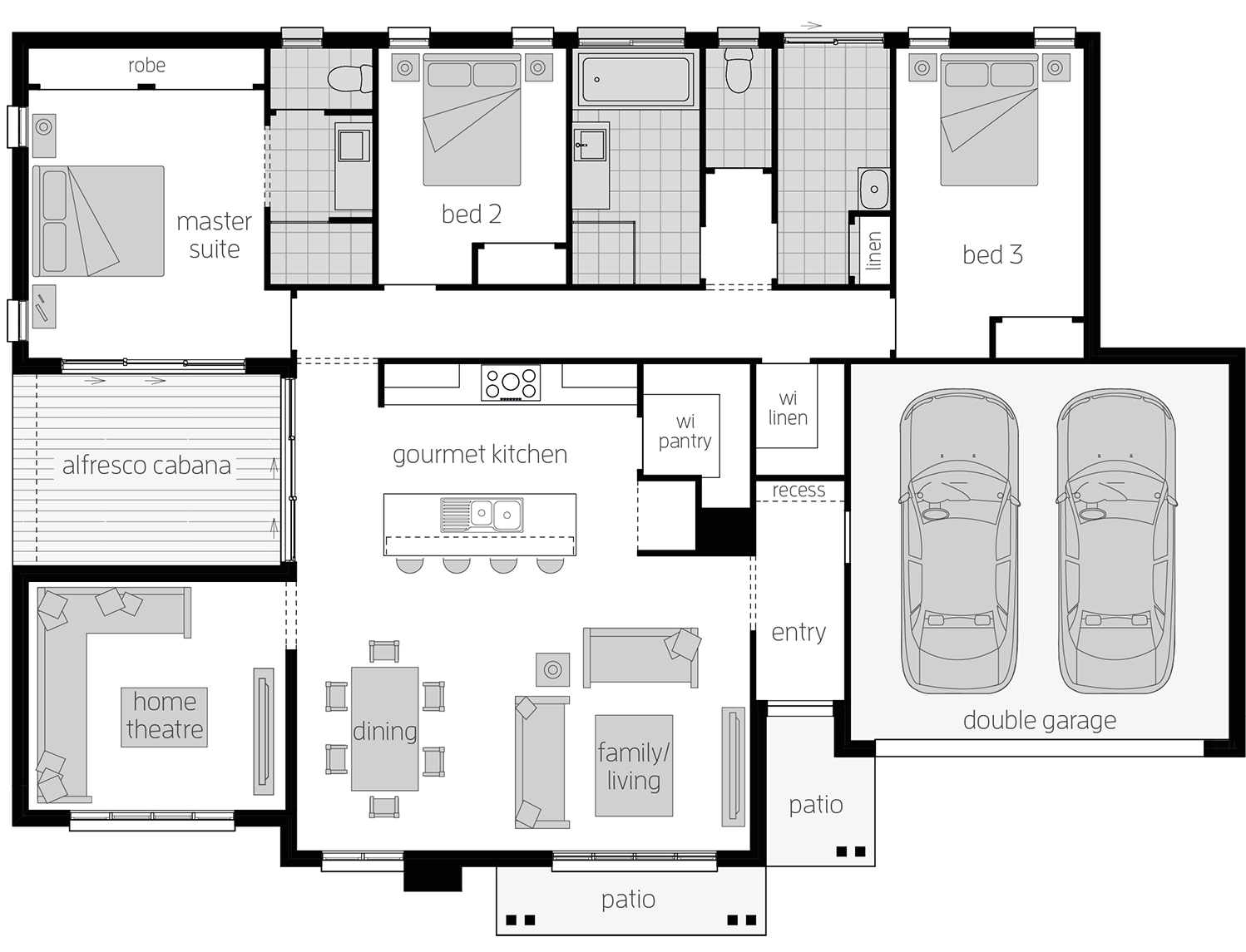
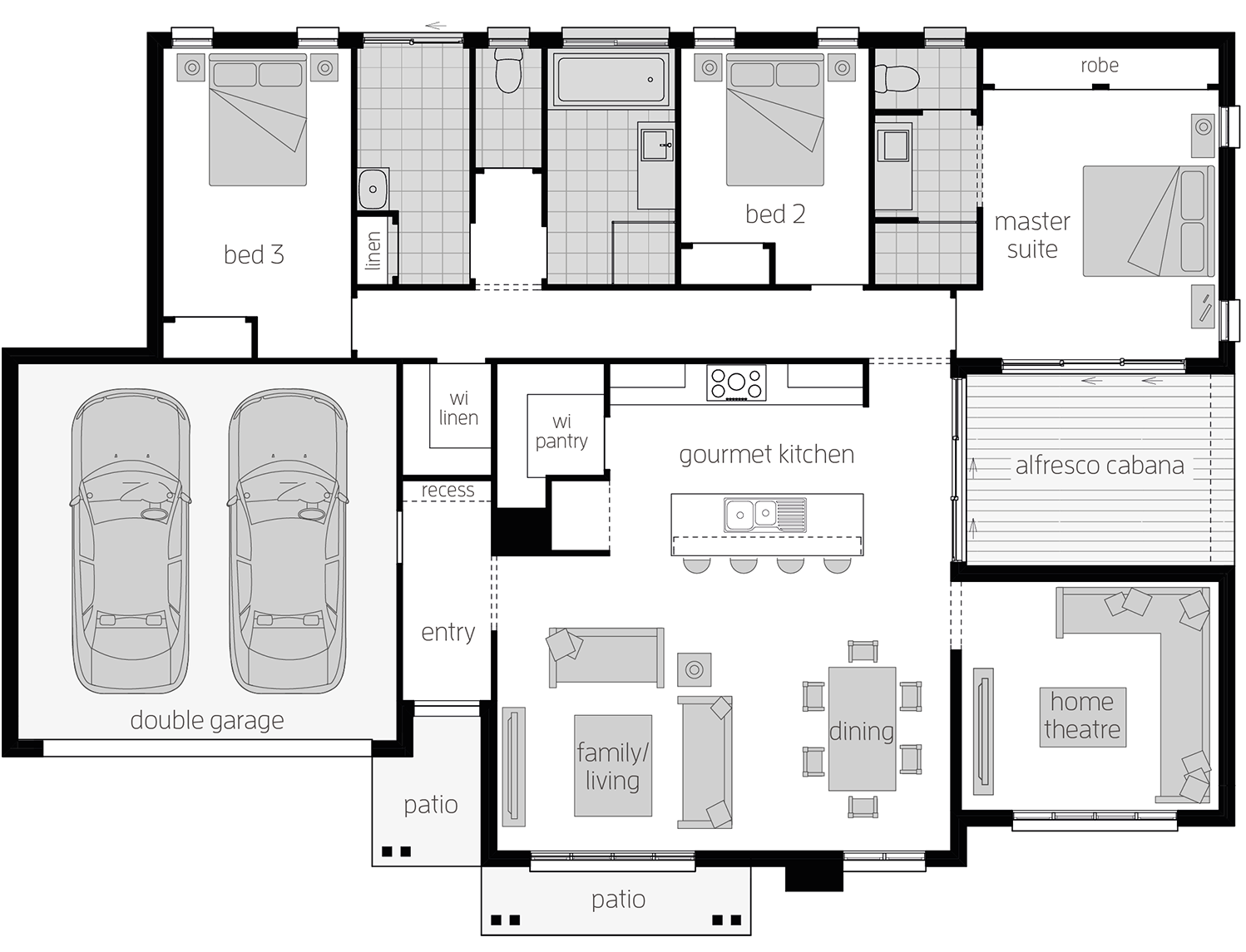
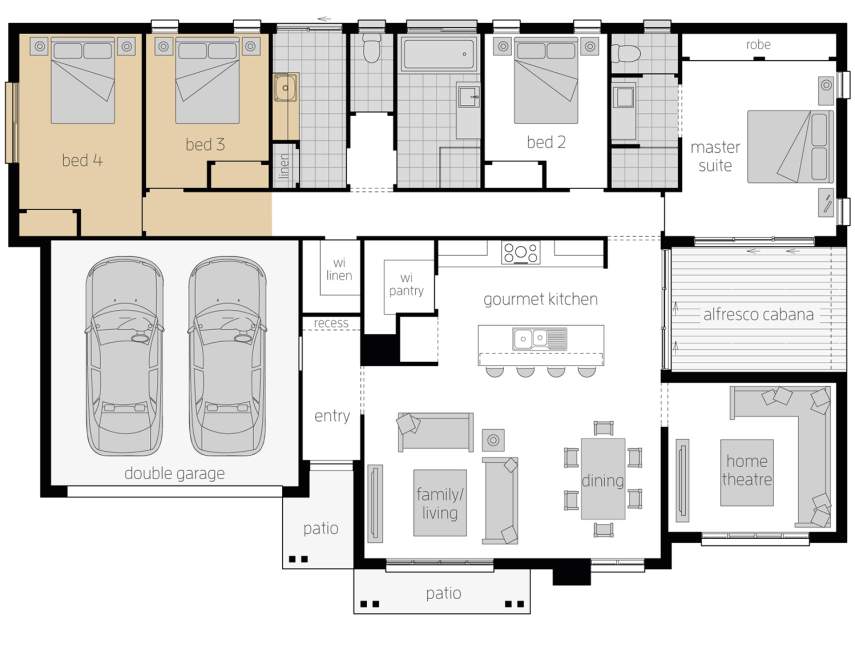
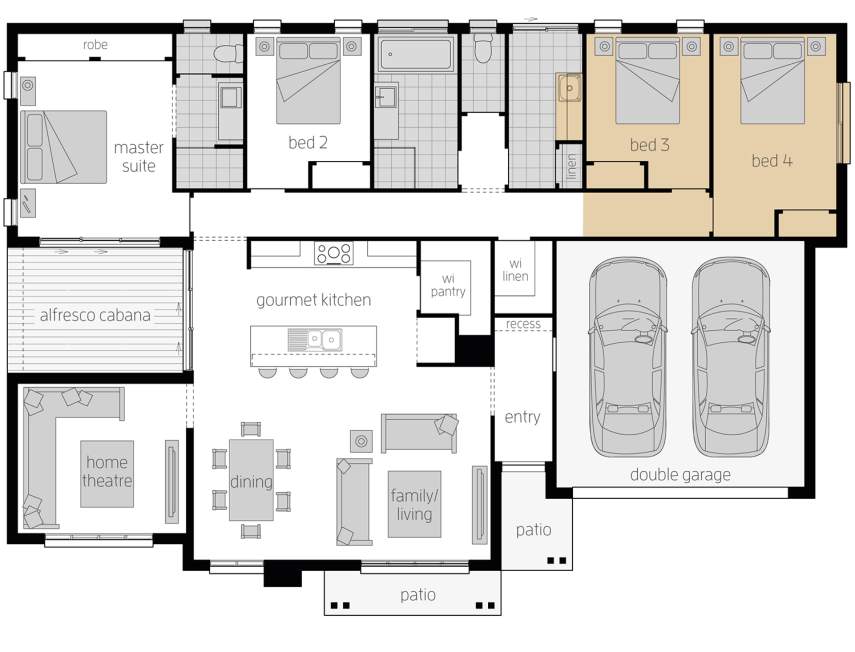
Room Dimensions
Additional Features
- Home Theatre
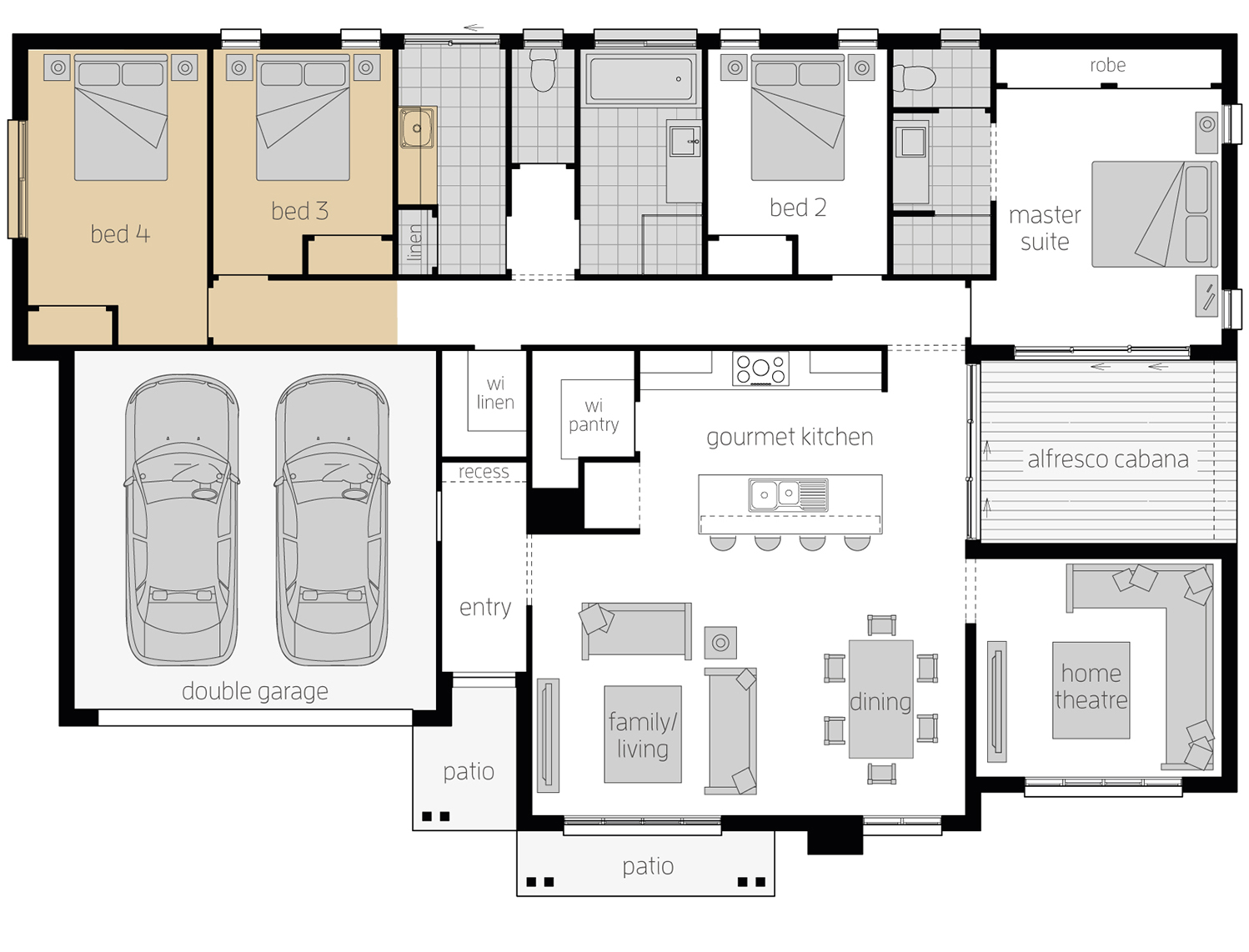
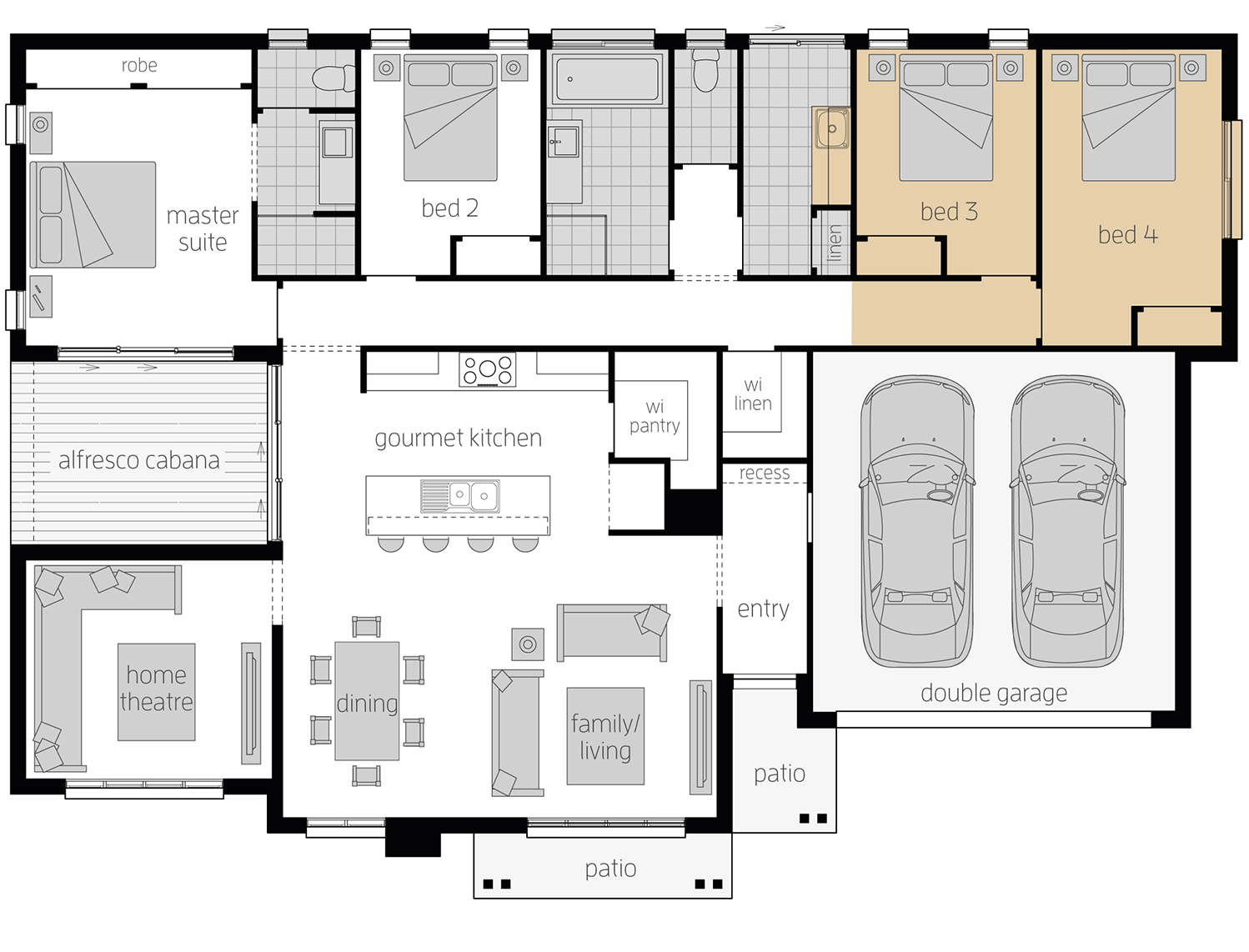
Enquiry
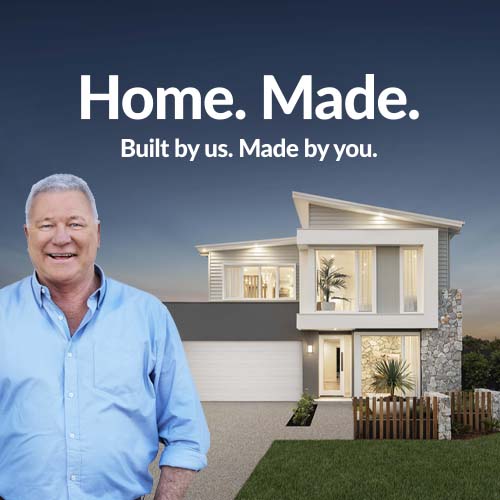
Request your FREE no obligation quote today!
Enquire about your favourite new home design today via the form or call one of our Building and Design Consultants on 1300 555 382 .
*Conditions apply. Note: If you're enquiring about Granny Flats, they are not offered as a stand-alone build. They are constructed at the same time as your main residence.
Virtual Tours
Home Loans
We are here to help find you the right home loan so you can relax and really focus on the exciting stuff. MyChoice Home Loans removes the stress of finding your own finance, in particular construction loans - we make securing the funds for your dream home easy.
Building Information and Resources
From information about knocking down an existing home to finance guides, upgrade packages and details about the various government grants, this hub is a one-stop shop for new home builders.
Be inspired by each turn of the page
Exploring all of our home designs is even easier with our range of digital brochures. Open the book and the door to your new home!


















