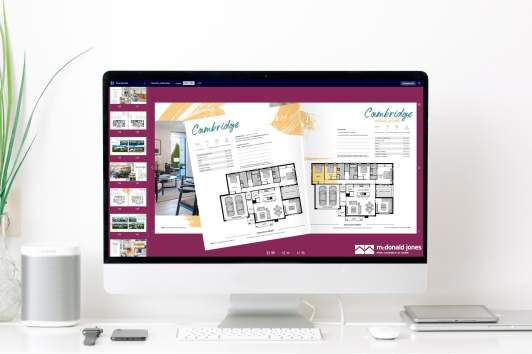Perfect for your Corner of the World
The Eaton takes advantage of the open aspect of wide corner blocks by complementing it with architectural simplicity.
Versatile perfection - On entry to this lovely home, you’ll find the generous Home Theatre sits neatly to the side, offering the flexibility of being transformed into an office, study or a children’s playroom, depending on your needs.
A place to come together - Down through the main is the light-soaked living hub, which combines the Family/Living, Dining and Gourmet Kitchen into one spacious zone. Marrying together the inside and outside living areas, this heart of the home flows seamlessly onto the included Alfresco Cabana, ideal for summer barbecues and enjoying the sunset over a quiet drink.
Bedrooms for everyone - And when it’s time for retreat at the end of the day, the Eaton also offers plenty of privacy, with three Bedrooms with Built-In Robes, including a Master Suite with deluxe Ensuite and spacious Robe
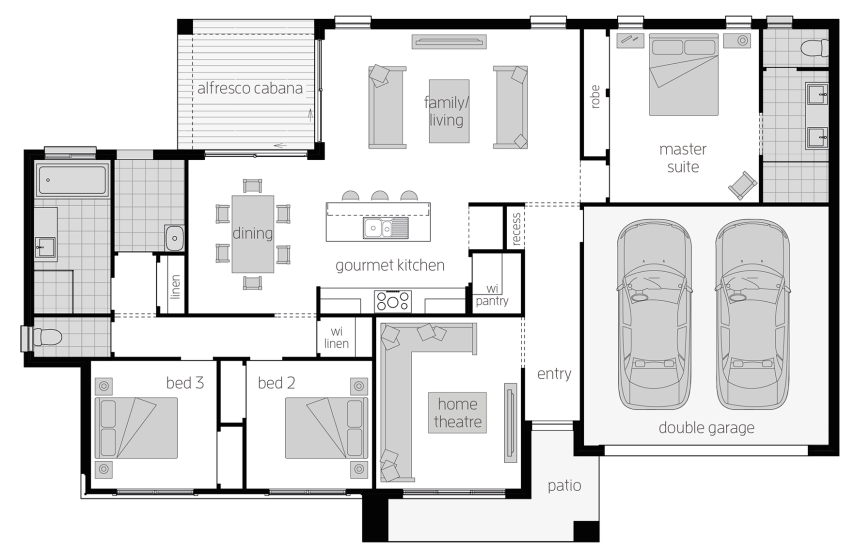
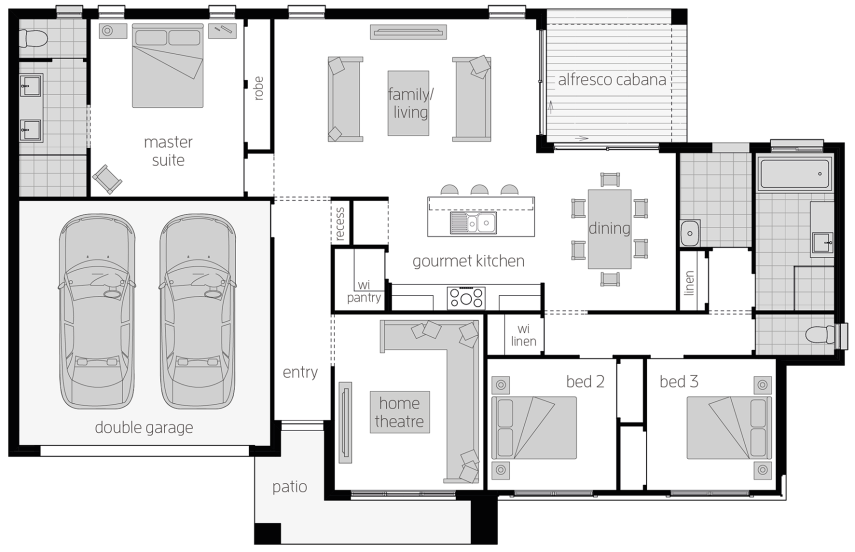
Room Dimensions
Additional Features
- Home Theatre
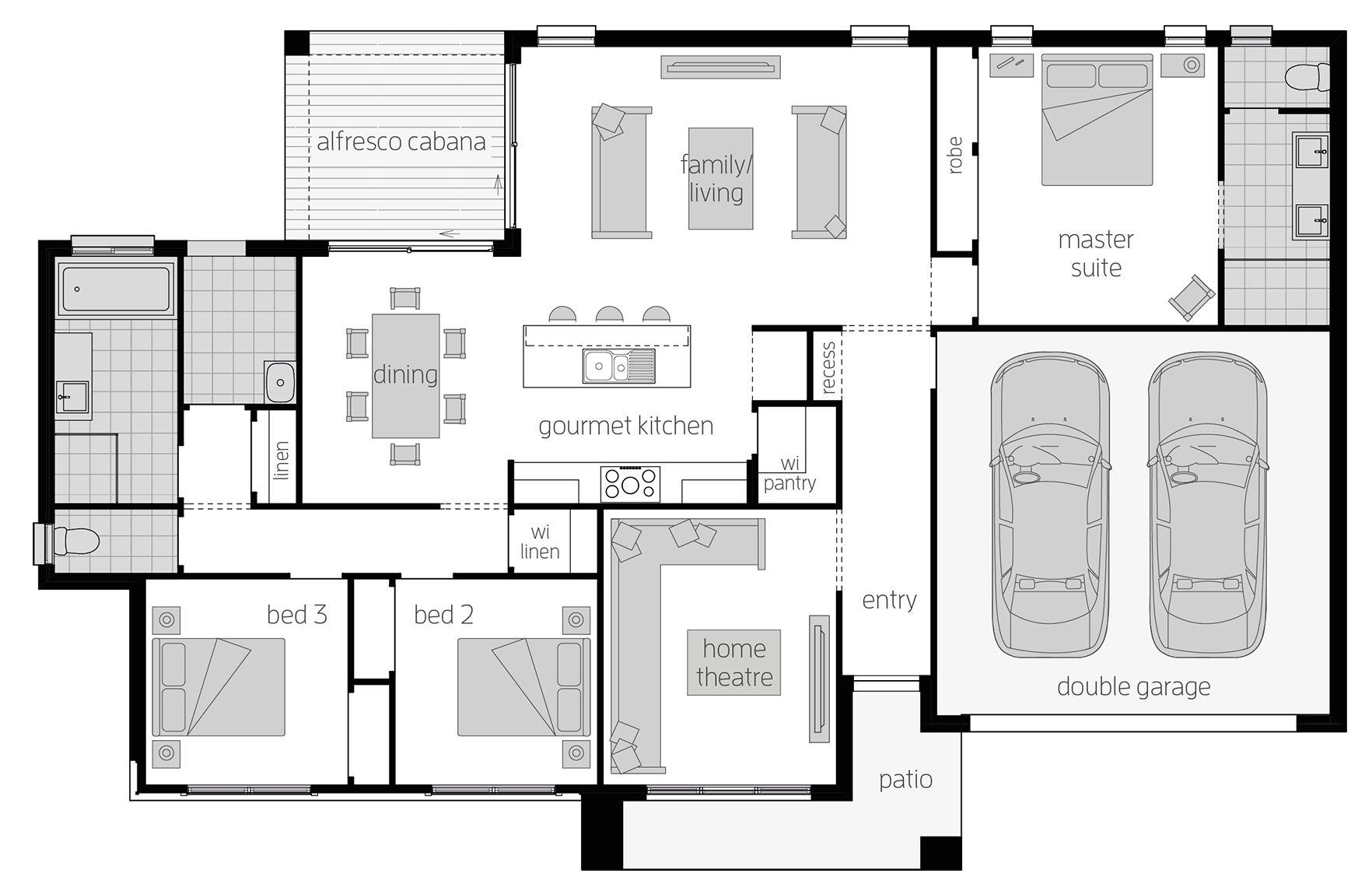
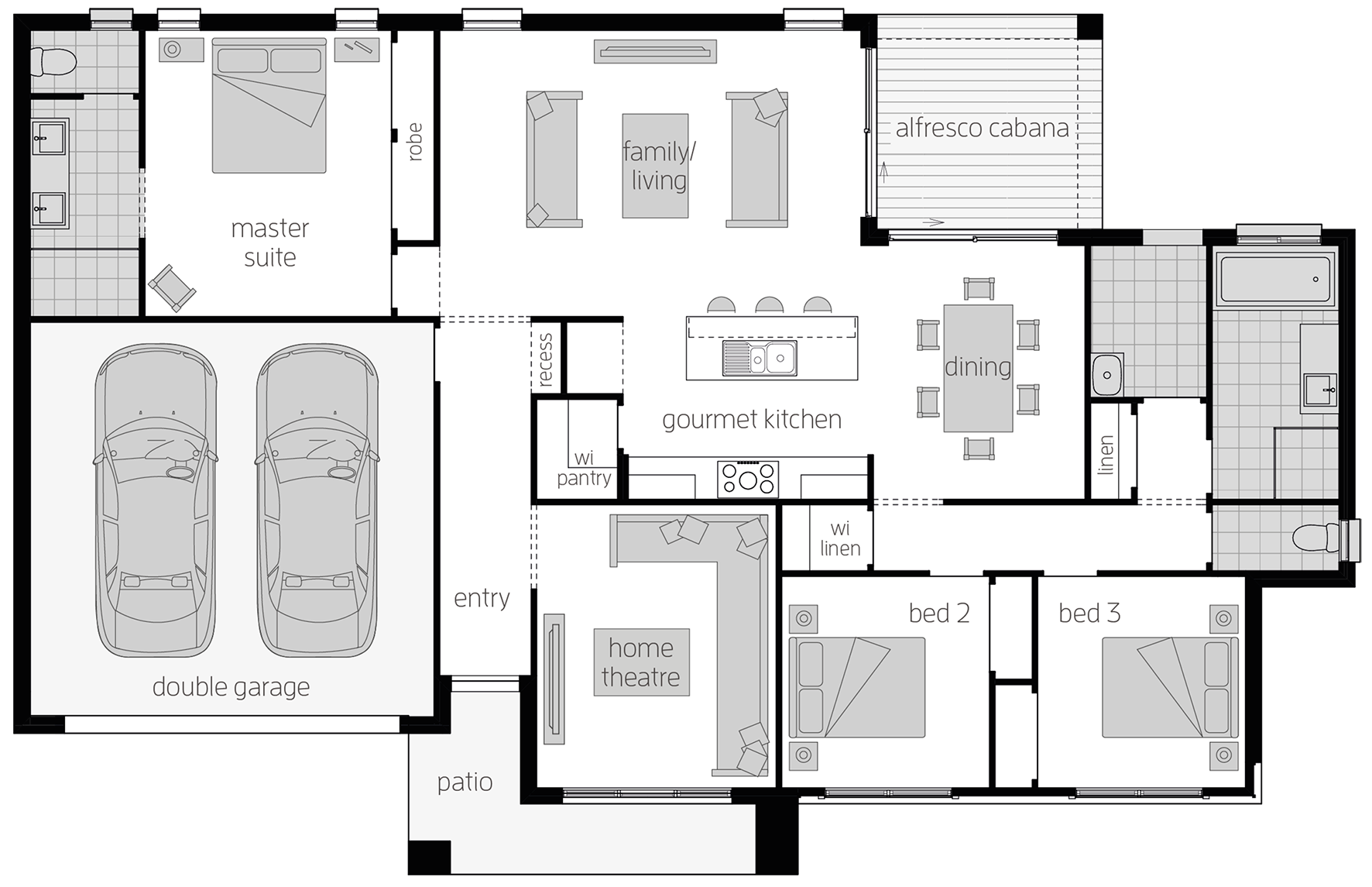
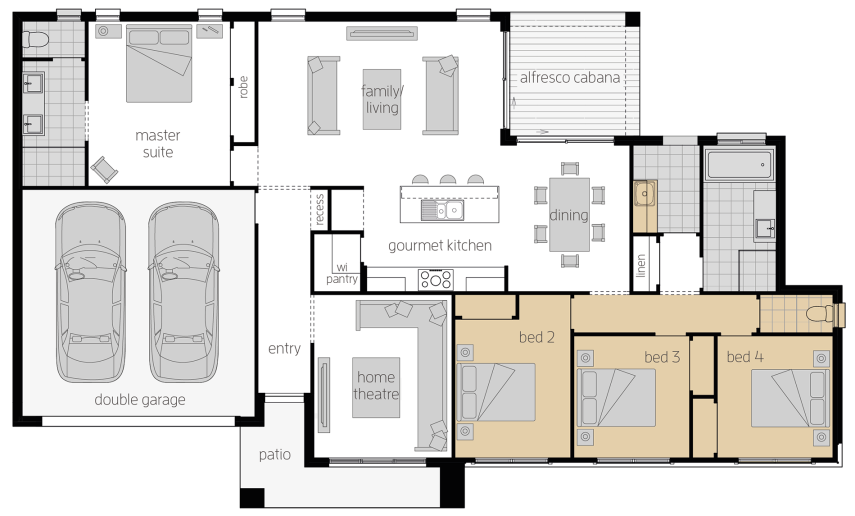
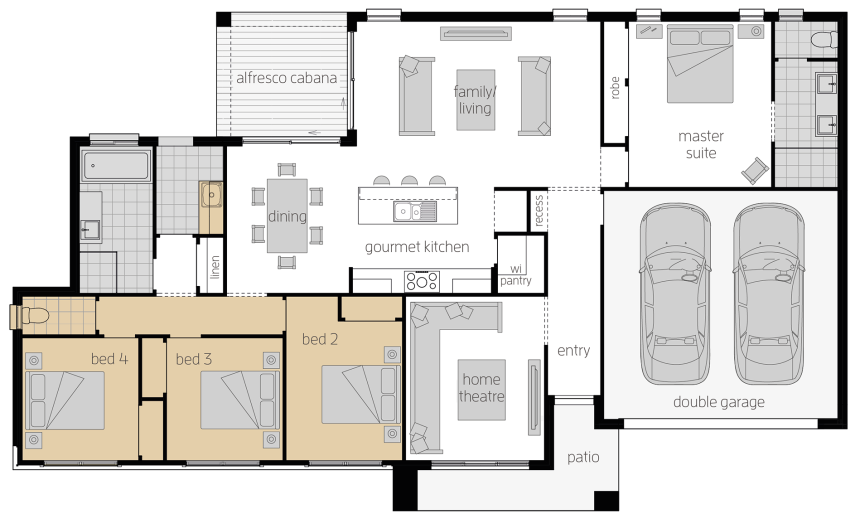
Room Dimensions
Additional Features
- Home Theatre
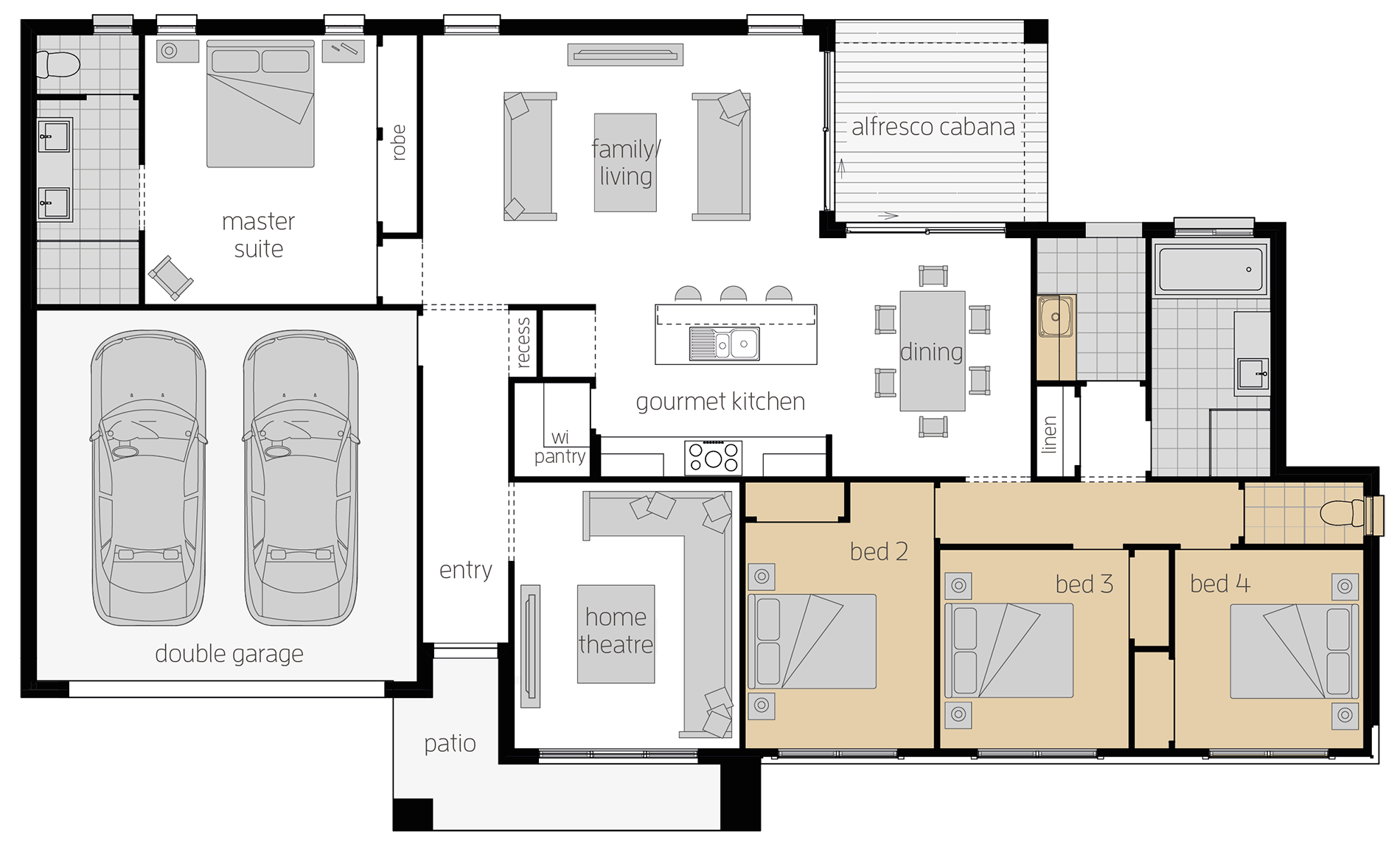
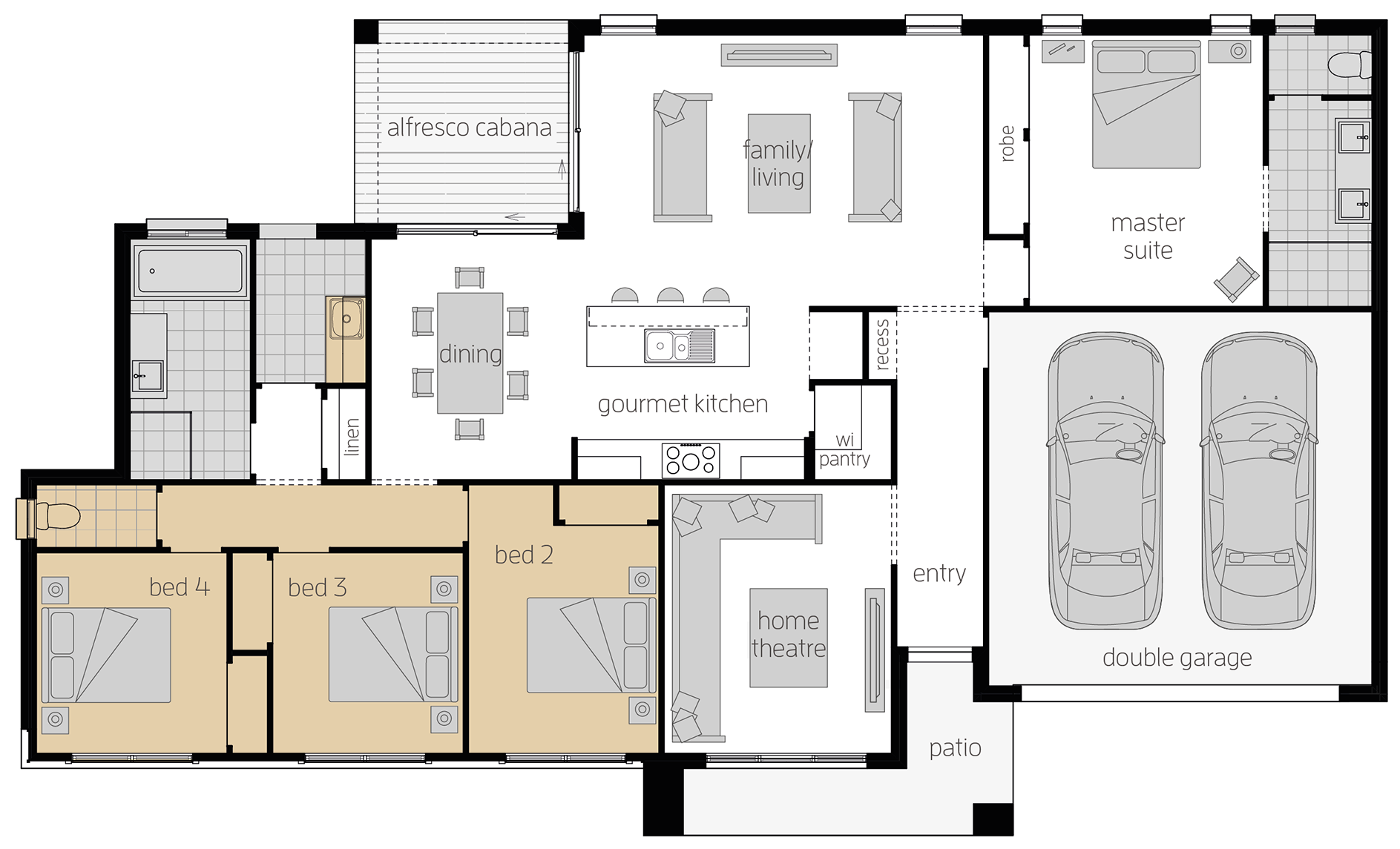
Enquiry
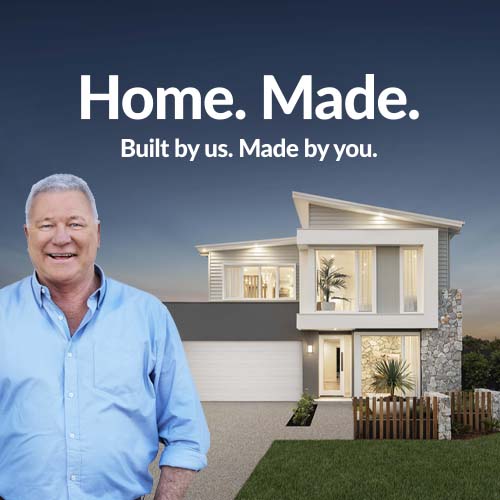
Request your FREE no obligation quote today!
Enquire about your favourite new home design today via the form or call one of our Building and Design Consultants on 1300 555 382 .
*Conditions apply. Note: If you're enquiring about Granny Flats, they are not offered as a stand-alone build. They are constructed at the same time as your main residence.
Luxury Upgrades
McDonald Jones are proud to announce our new luxury upgrade packages. If you want your dream home to ooze sophistication and decadence, these affordable upgrade packages are for you. With Fisher & Paykel appliances, stone benchtops, ducted Actron Air conditioning, increased ceiling heights, steel frame, colorbond roof and much more. This package is in a class of its own.
Home Loans
Searching for the right home? We make it easy. We are here to find our the right home loan... While you relax and really focus on the exciting stuff. We have access to loans from a wide range of lenders.
Digital Brochures - Discover our designs at your fingertips
Exploring all of our home designs is even easier with our range of digital brochures. Open the book and the door to your new home!















